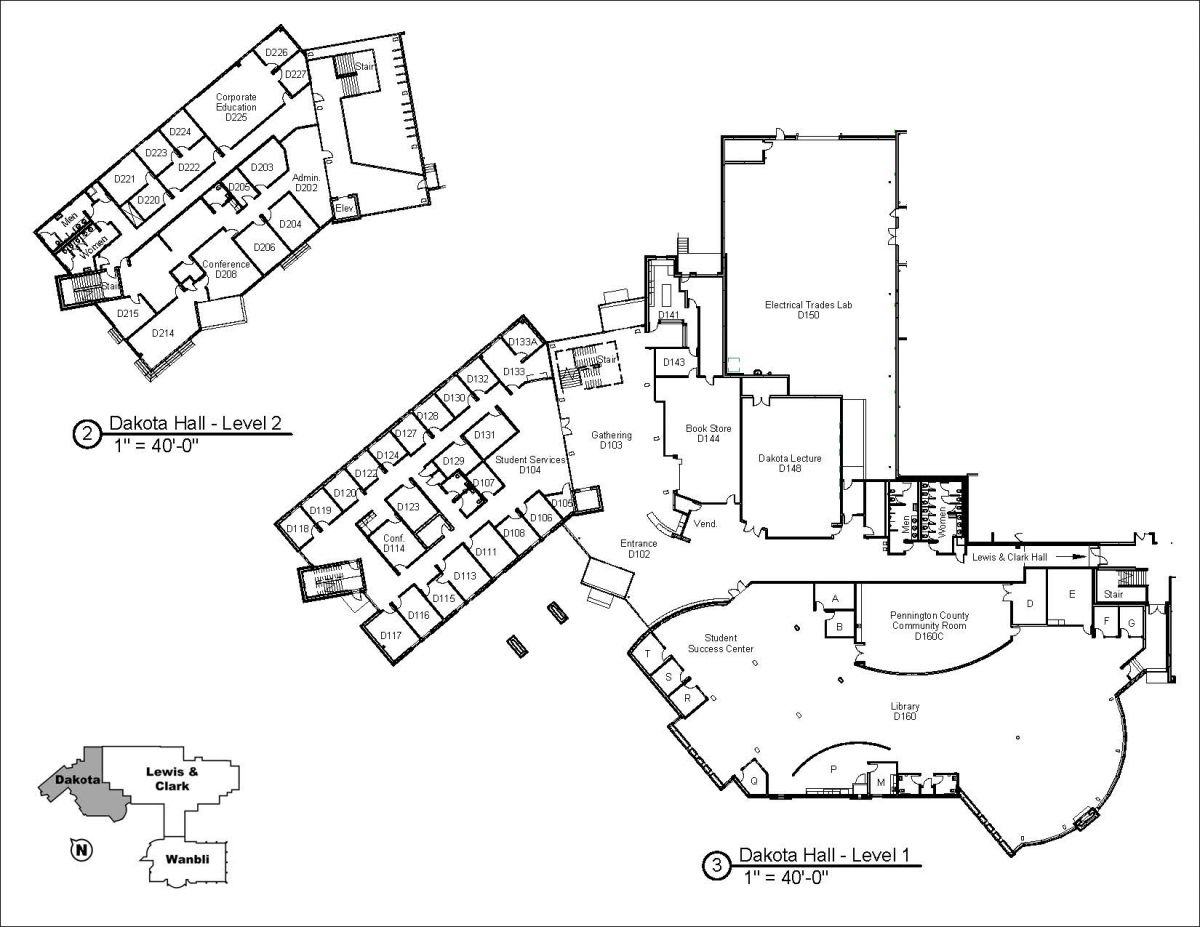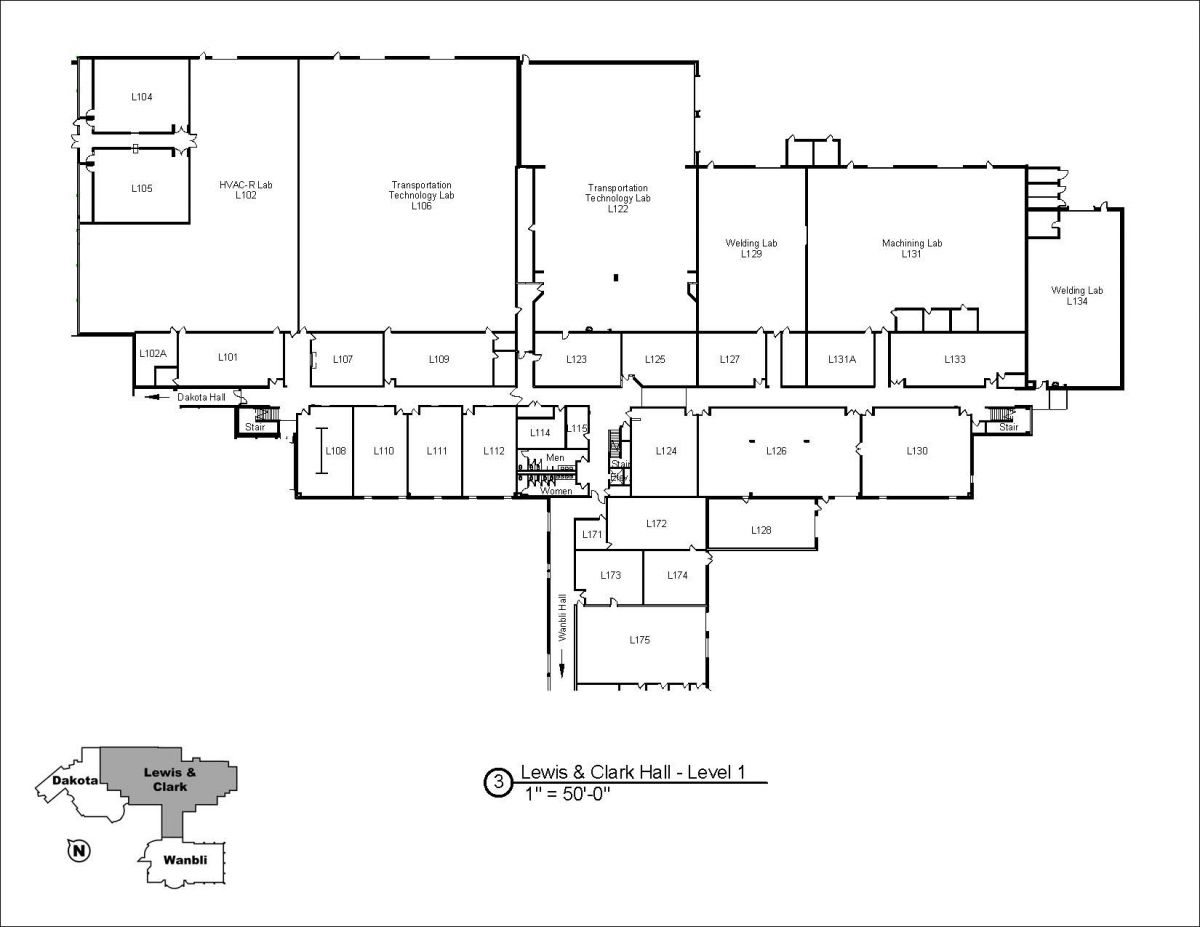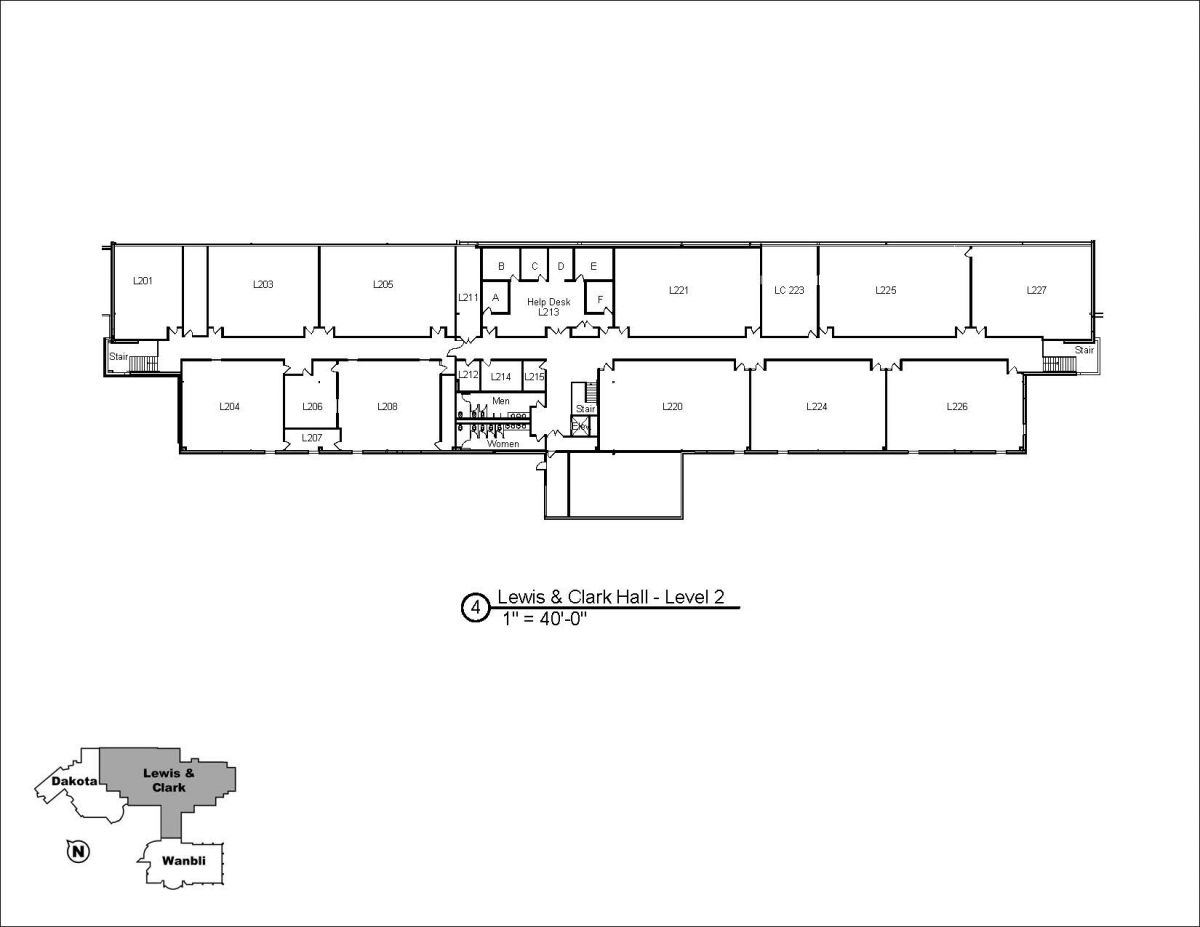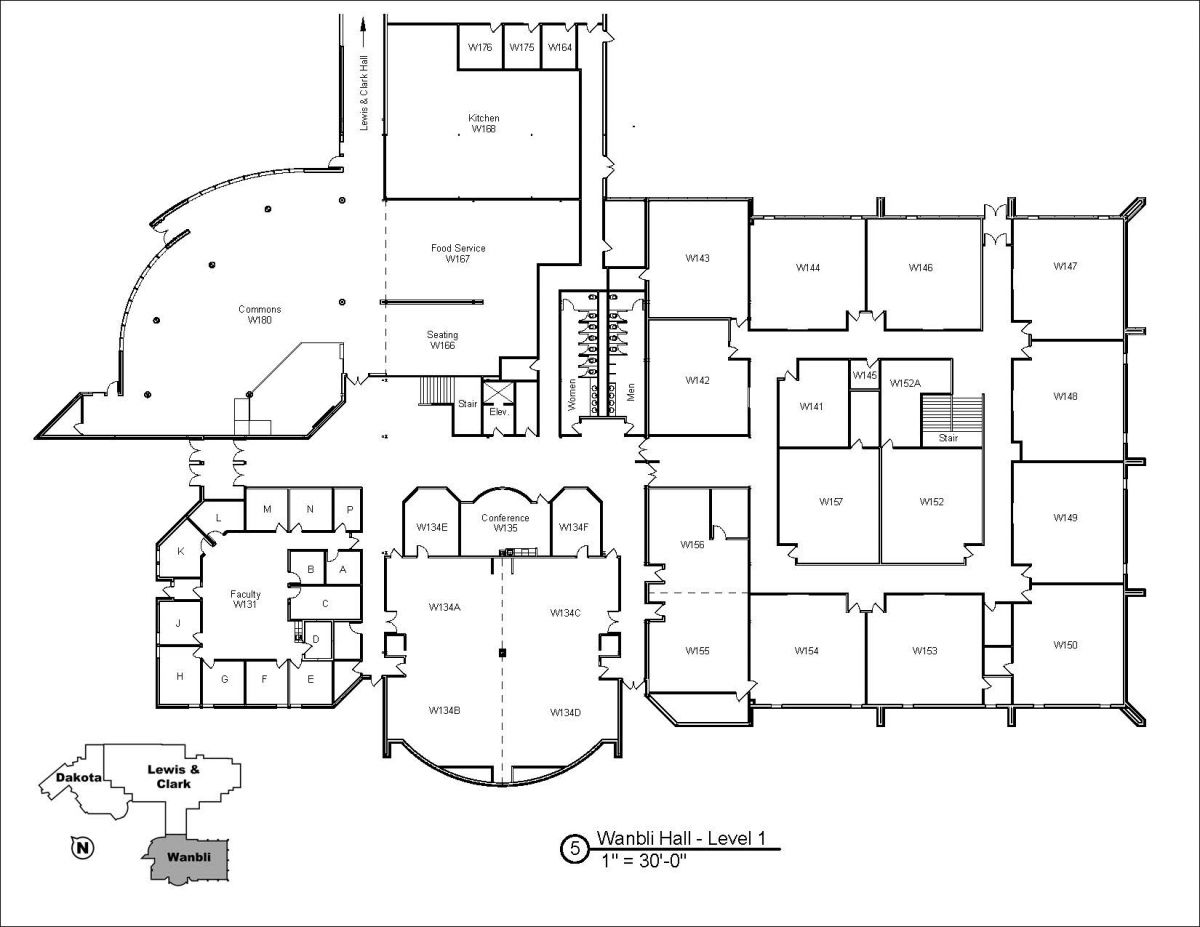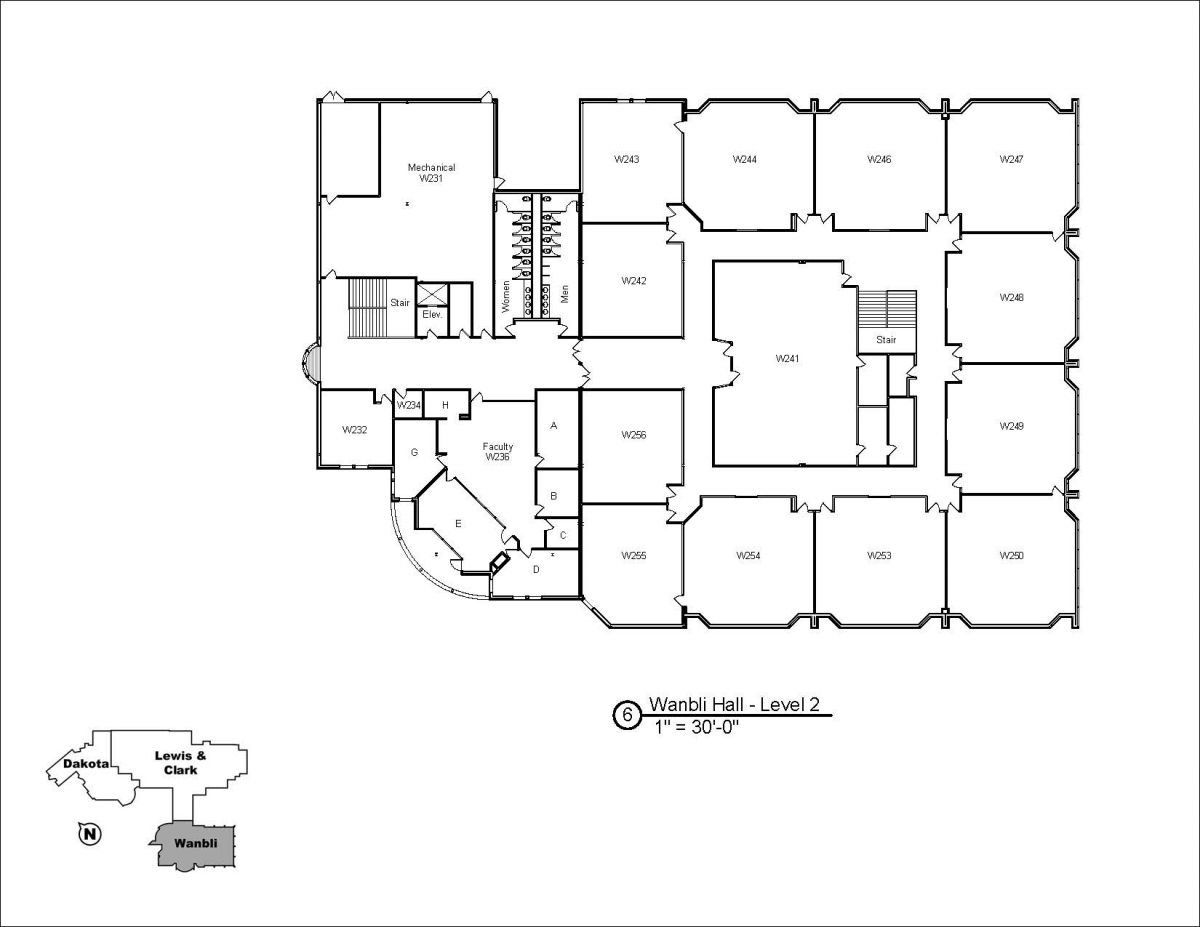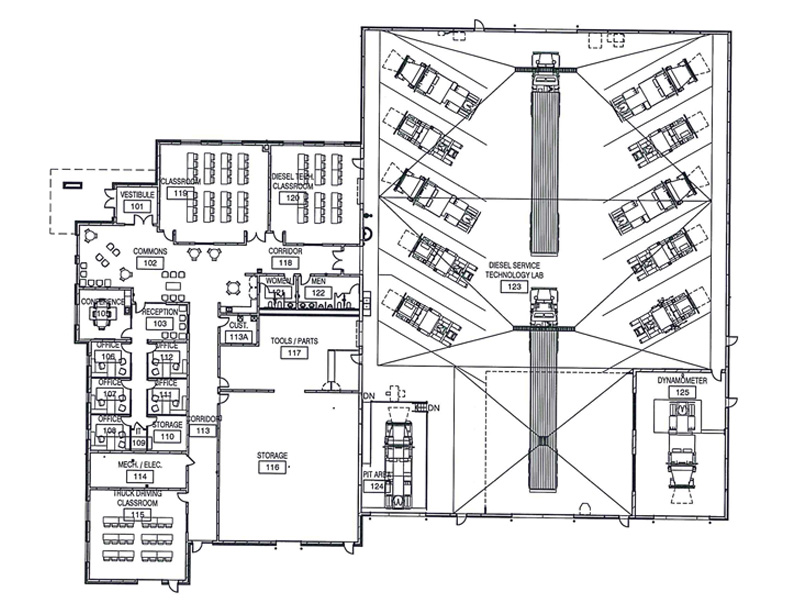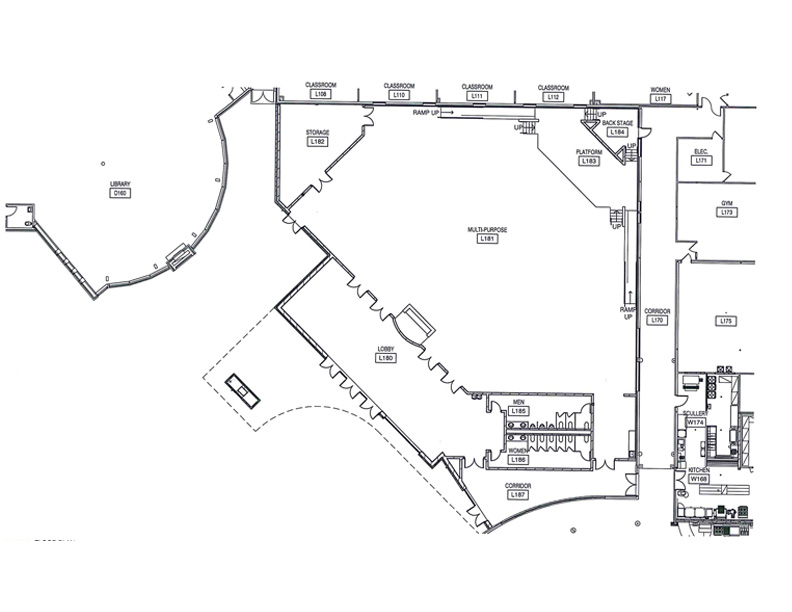When it comes to providing the best possible facilities and technology, we mean business. Western Dakota Technical College has completed a four-phase construction project that added 67,469 square feet to our campus. The latest additions include the Western Dakota Technical College Event Center, Public Safety Center, Medical Simulation Center, and Badlands Hall. The Main Campus is now 301,563 square feet.
Western Dakota Technical College Main Campus
800 Mickelson Dr.
Rapid City, SD
Click the links below to view the main campus maps. Satellite campus locations and maps are also included.
Main Campus - Dakota Hall
Main Campus - Lewis & Clark Hall - Level 1
Main Campus - Lewis & Clark Hall - Level 2
Main Campus - Wanbli Hall - Level 1
Main Campus - Wanbli Hall - Level 2
Main Campus - Badlands Hall
Main Campus - Event Center
Whitewood Practical Nursing Program Satellite Campus
Hale Hall
1016 Meade St., Whitewood, S.D.
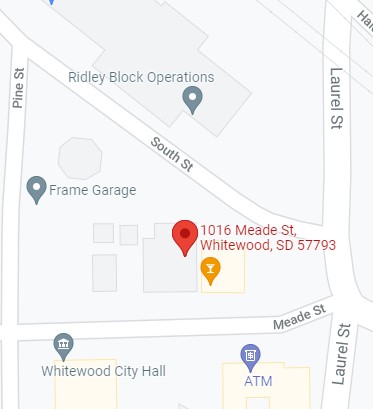
Map courtesy Google Map data ©2021
Philip Practical Nursing Program Satellite Campus
Philip Schools
330 Scottie Ave., Philip, S.D.
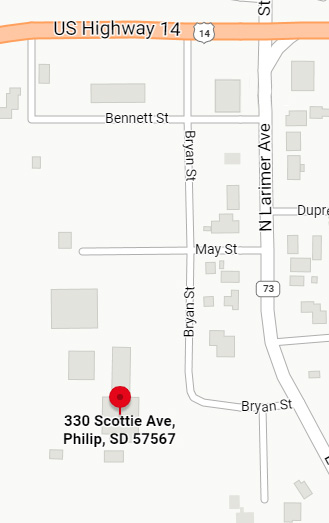
Map courtesy Bing Map data ©2023

